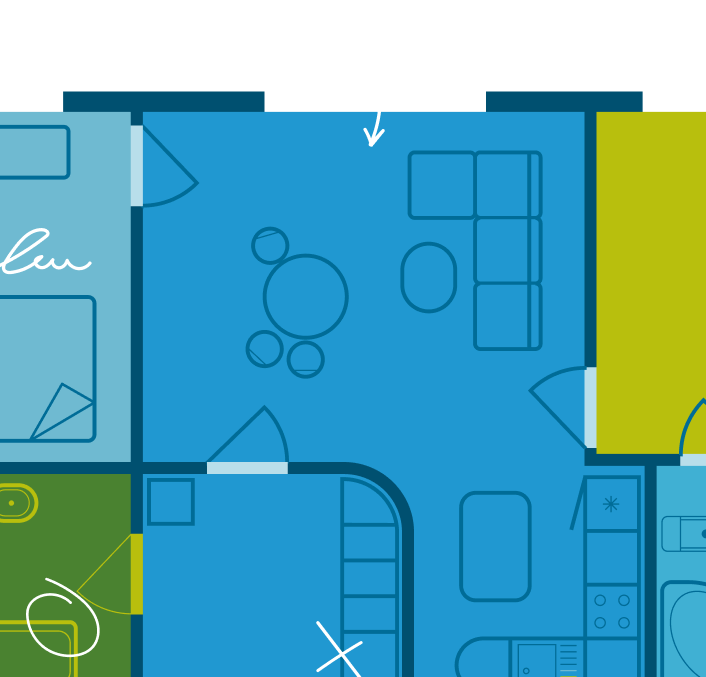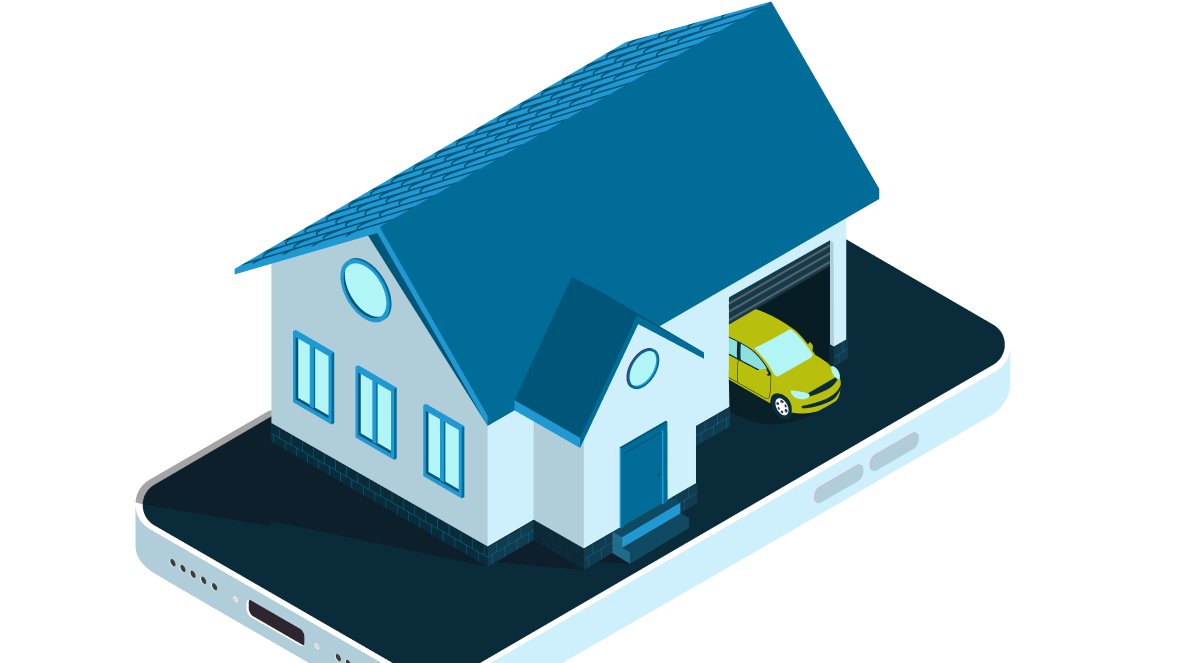The Augusta features a split floorplan with 3 bedrooms, 2 bathrooms and 1,538 square feet. This home is perfect for a growing family, offering ample storage and a spacious great room that merges with the dining room. The master suite is located through the galley-style kitchen and provides privacy from the rest of the home.
New Home Plan
The Augusta
Pricing Coming Soon
3
bed
2
bath
1,538
sq ft



Communities We Build This Plan
-
From $333,900Caloosa RidgeBabson Park, FL
-
From $301,900James FarmsBartow, FL
-
From $257,900Leighton LandingLake Wales, FL
-
From $238,900Oaks Village - Oversized LotsAvon Park, FL
-
From $209,900On Your Lot - Highlands CountyHighlands County, FL
-
From $232,900On Your Lot - Polk CountyBartow, FL
-
From $289,900Sand Lake GrovesBartow, FL
-
From $333,900Scenic AcresBabson Park, FL
-
From $273,900Sun 'n LakeSebring, FL
-
From $252,900Valencia AcresFrostproof, FL
-
From $309,900Winding River CoveBartow, FL
Interactive Floorplan

Virtual Tour

Inquire About This Plan
Want to know more? Reach out to us with questions.