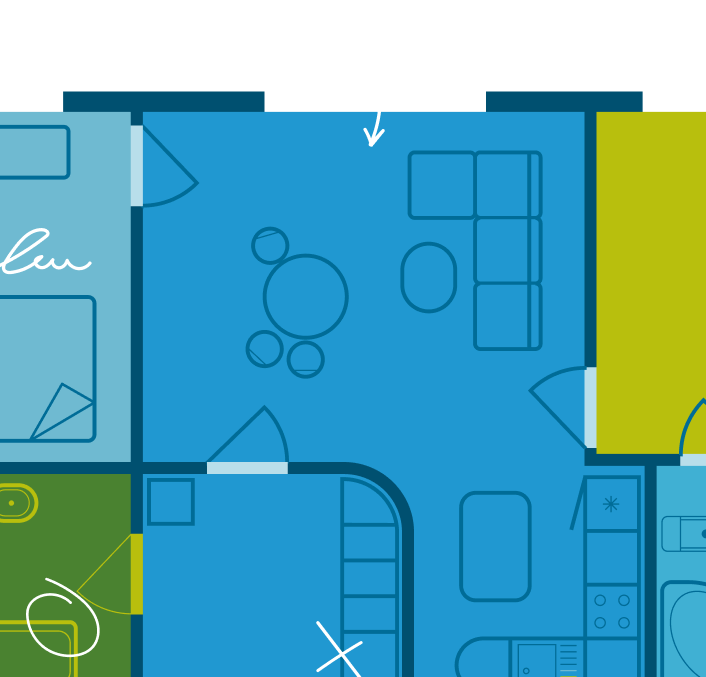The Belmont is ideal for deep, narrow lots providing 4 bedrooms, 2 bathrooms, a den and 1,807 square feet of living space. The foyer opens to a large dining room that is adjacent to a spacious, u-shaped kitchen. The master suite is designed in the back of the home for privacy.
New Home Plan
The Belmont
From
$281,900
4
bed
2 - 3
bath
1,807
sq ft




Communities Where We Build This Plan
-
From $318,900Crescent PointeWinter Haven, FL
-
From $298,900Harper EstatesLake Wales, FL
-
From $341,900James FarmsBartow, FL
-
From $319,900Leighton LandingLake Wales, FL
-
From $281,900On Your Lot - Highlands CountyHighlands County, FL
-
From $309,900On Your Lot - Polk CountyBartow, FL
-
From $334,900Sand Lake GrovesBartow, FL
-
From $319,900Sun 'n LakeSebring, FL
-
From $309,900Thompson PreserveBartow, FL
-
From $295,900Valencia AcresFrostproof, FL
Interactive Floorplan

Inquire About This Plan
Want to know more? Reach out to us with questions.