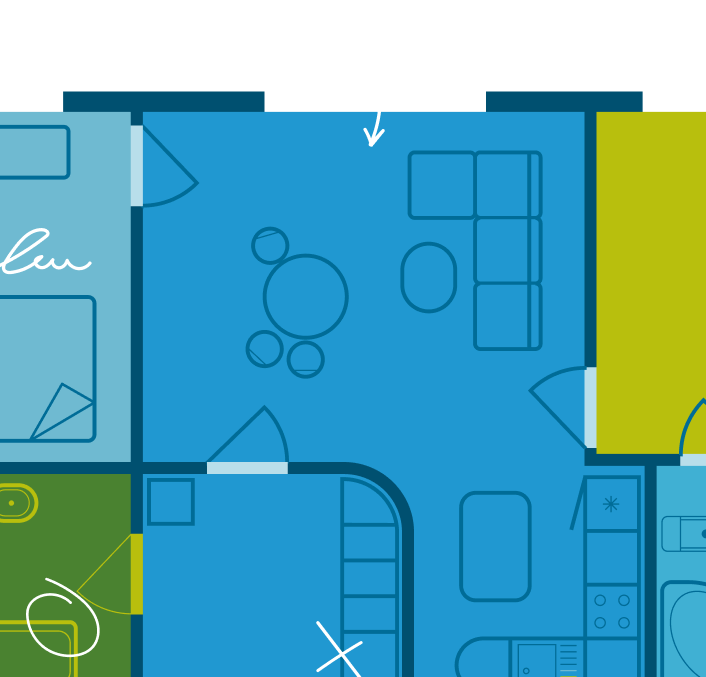The Bristol is a 3-bedroom, 2-bathroom home with 1,478 square feet of living space. This home includes spacious family gathering areas and soaring, vaulted ceilings. The charming kitchen features a nook with a bay window and a large pantry. The master suite is designed in the back of the home for privacy and contains an oversized walk-in closet.
New Home Plan
The Bristol II
From
$286,900
3
bed
2
bath
1,482
sq ft




Communities Where We Build This Plan
Interactive Floorplan

Inquire About This Plan
Want to know more? Reach out to us with questions.