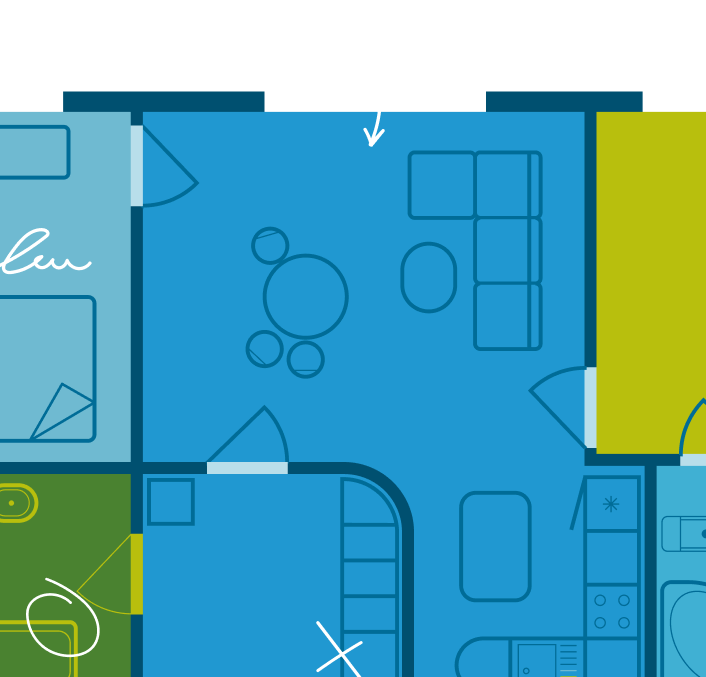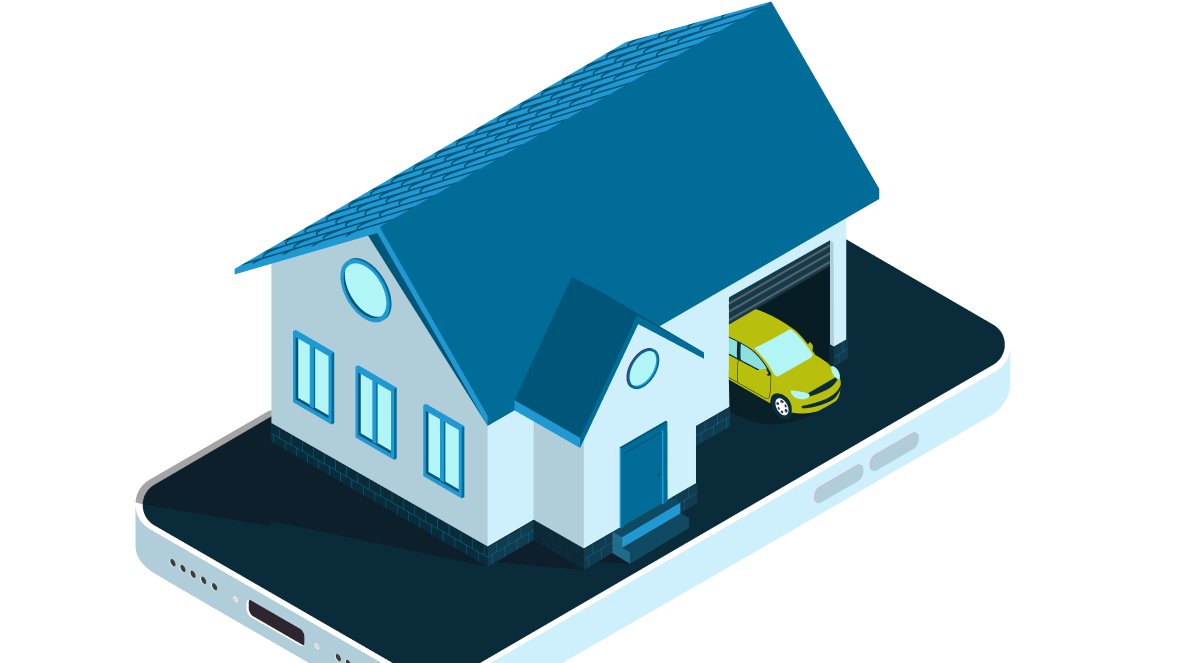This charming 3-bedroom, 2-bathroom home features an open floor plan including a den and 1,783 square feet of living space. The Savannah has a kitchen that caters to family living as well as entertaining with its large seated bar that overlooks the great room and dining room. This home provides ample storage space and a private master bedroom and bathroom with the option to add a separate tub and shower.
New Home Plan
The Savannah
From
$263,900
3 - 4
bed
2
bath
1,783
sq ft


Communities Where We Build This Plan
-
From $386,900James FarmsBartow, FL
-
From $310,900Leighton LandingLake Wales, FL
-
From $271,900On Your Lot - Highlands CountyHighlands County, FL
-
From $299,900On Your Lot - Polk CountyBartow, FL
-
From $327,900Sand Lake GrovesBartow, FL
-
From $312,900Sun 'n LakeSebring, FL
-
From $287,900Valencia AcresFrostproof, FL
Interactive Floorplan

Virtual Tour

Inquire About This Plan
Want to know more? Reach out to us with questions.