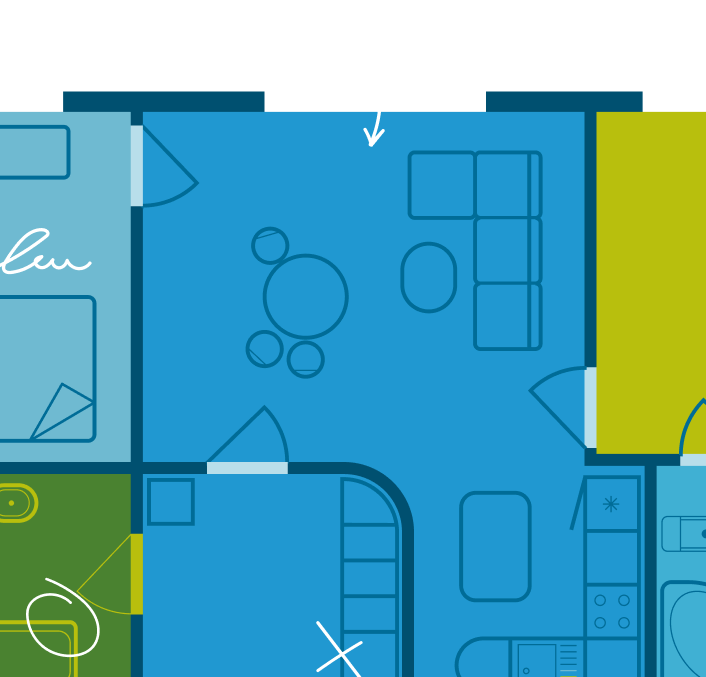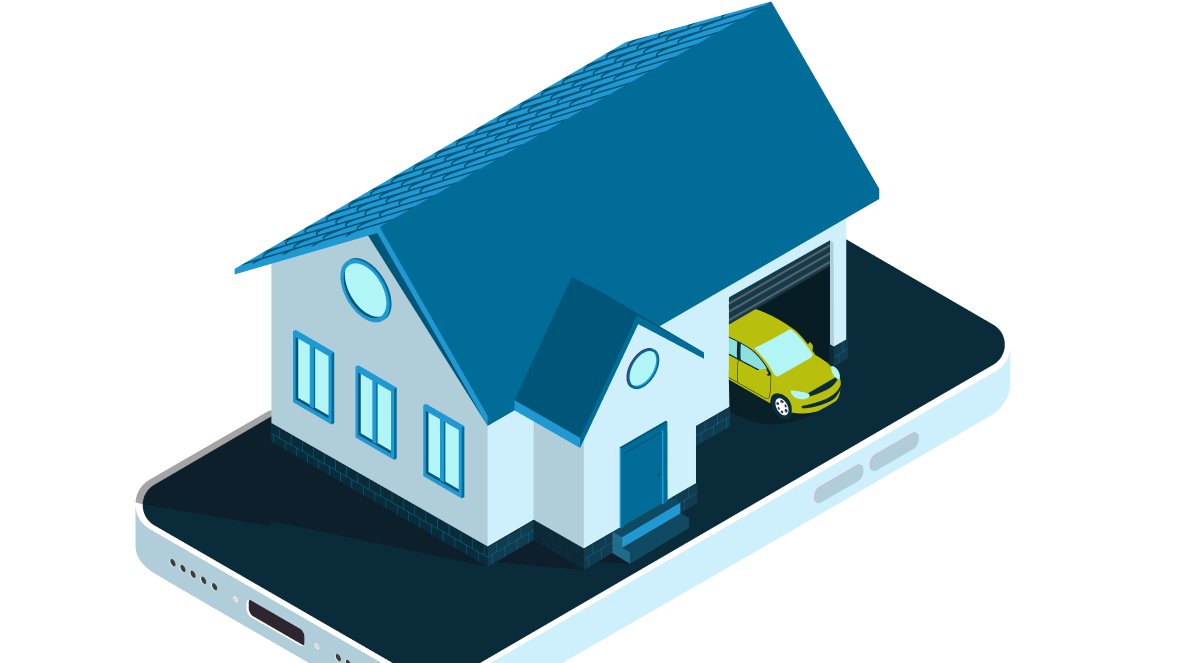The Williamsburg is a 4 bedroom, 2 bathroom home that includes a formal living and dining room. The kitchen is located in the center of the home and features a seated bar overlooking the great room. This split floor plan also includes a private master suite with a large walk-in closet and private bathroom.
New Home Plan
The Williamsburg
From
$287,900
4
bed
2
bath
2,031
sq ft



Communities Where We Build This Plan
-
From $403,900James FarmsBartow, FL
-
From $325,900Leighton LandingLake Wales, FL
-
From $287,900On Your Lot - Highlands CountyHighlands County, FL
-
From $314,900On Your Lot - Polk CountyBartow, FL
-
From $340,900Sand Lake GrovesBartow, FL
-
From $323,900Sun 'n LakeSebring, FL
-
From $301,900Valencia AcresFrostproof, FL
Interactive Floorplan

Virtual Tour

Inquire About This Plan
Want to know more? Reach out to us with questions.