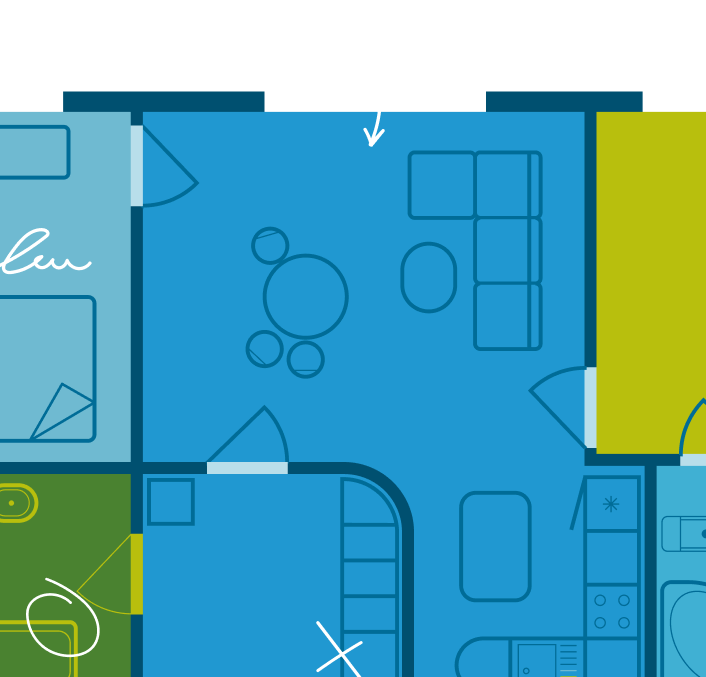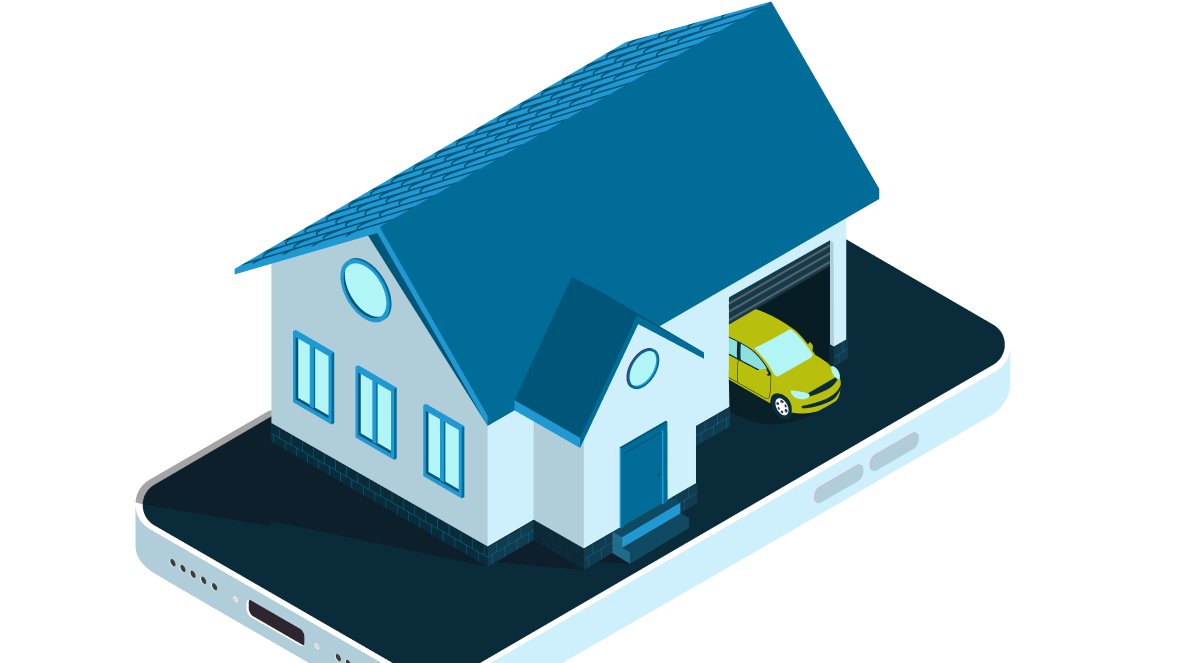The beautiful Rockingham II is one of our most popular floorplans. This home has an open, spacious 4-bedroom, 2-bathroom split floorplan with 2,395 square feet of living space. The formal living room and dining room line the foyer which opens up to the large great room. The kitchen includes a breakfast nook and an adjoining mudroom with pantry. The luxurious master suite features an oversized walk-in closet and spacious bath with a separate tub and walk-in shower. With the option of a craftsman-style elevation, you could also enjoy quality time spent on your front porch, ideal for rocking or entertaining!
New Home Plan
The Rockingham II
From
$330,900
4
bed
2 - 3
bath
2,395
sq ft




Communities Where We Build This Plan
-
From $439,900James FarmsBartow, FL
-
From $355,900Leighton LandingLake Wales, FL
-
From $330,900On Your Lot - Highlands CountyHighlands County, FL
-
From $357,900On Your Lot - Polk CountyBartow, FL
-
From $370,900Sand Lake GrovesBartow, FL
-
From $356,900Sun 'n LakeSebring, FL
-
From $587,900Walker Lake EstatesBartow, FL
Interactive Floorplan

Virtual Tour

Inquire About This Plan
Want to know more? Reach out to us with questions.